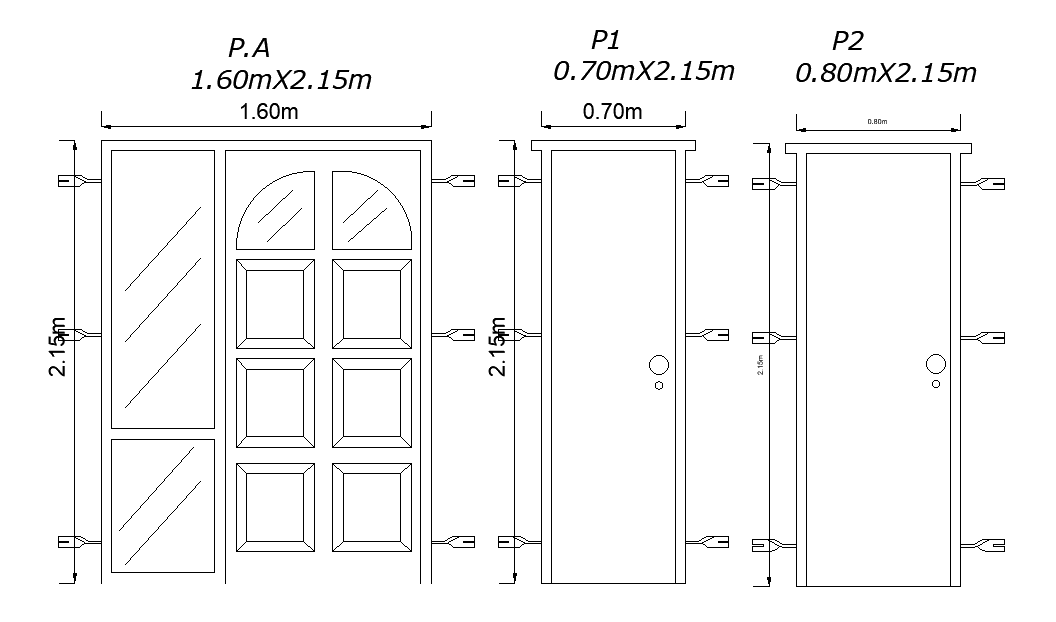160x215cm door plan is given in this CAD model
Description
160x215cm door plan is given in this CAD model. This is provided to the 12x9m house building. In this, three different size of doors are given. For more details download the AutoCAD drawing file from our cadbull website
Uploaded by:
