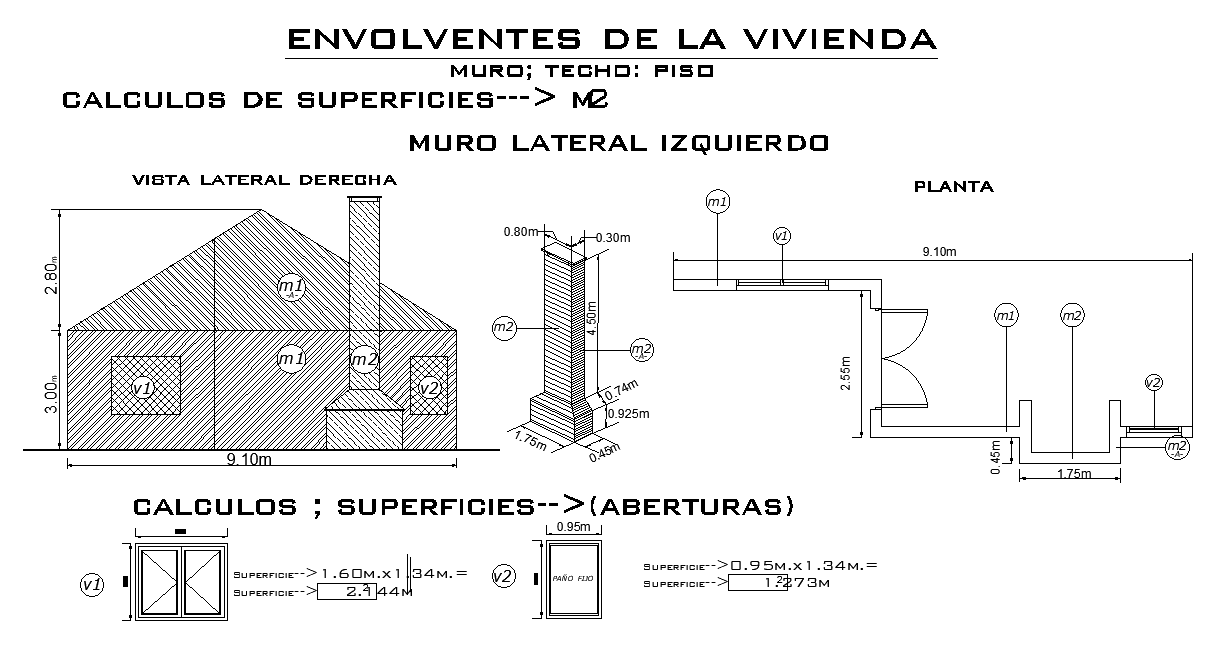12x9m house building left side wall is given
Description
12x9m house building left side wall is given in this AutoCAD drawing. In this side wall, one window is available. The dimension of the window is given. For more details download the AutoCAD drawing file from our cadbull website
Uploaded by:
