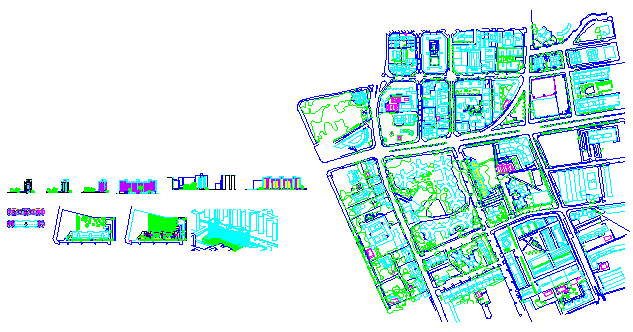Land base layout of residential building design
Description
Here the Land base layout of residential building design with isometric design of building and section drawing and elevation design of building in this auto cad file.
Uploaded by:
zalak
prajapati

