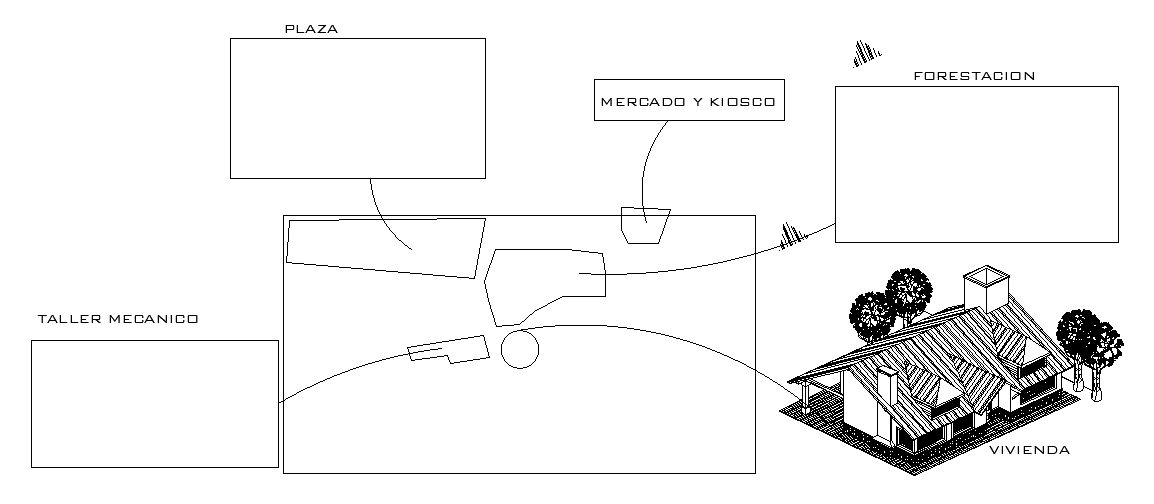Isometric Drawing of 12x9m House Building 3D Design DWG File
Description
12x9m house building isometric view drawing is given. The surrounding building locations are given. For more details download the AutoCAD drawing file from our cadbull website.
Uploaded by:
