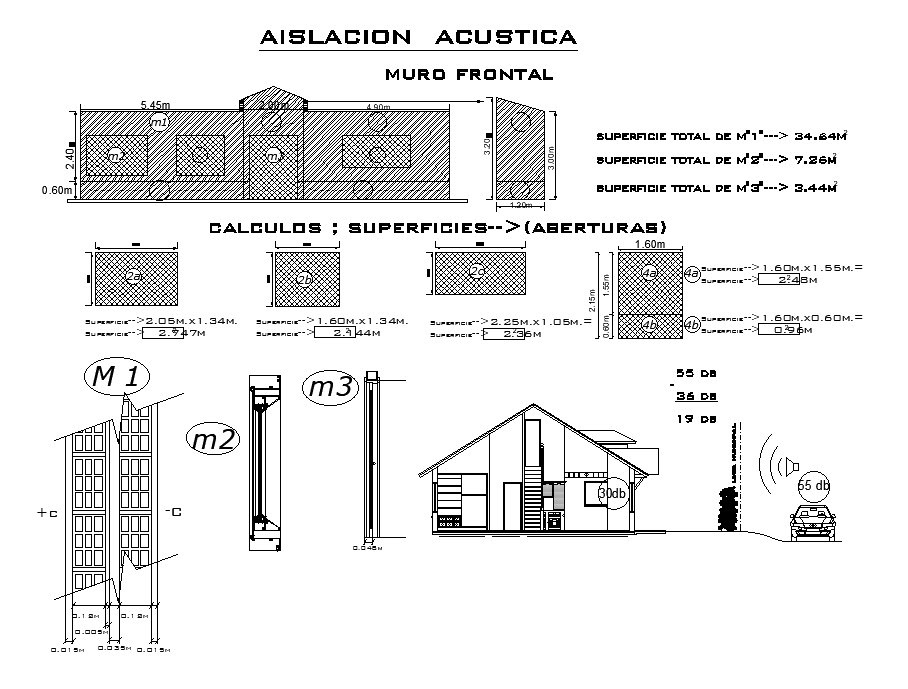12x9m house building section and elevation AutoCAD drawings
Description
12x9m house building section and elevation AutoCAD drawings are given. In this, doors, windows, front elevation, left side sections, column details, and other details are given. For more details download the AutoCAD drawing file from our cadbull website
Uploaded by:
