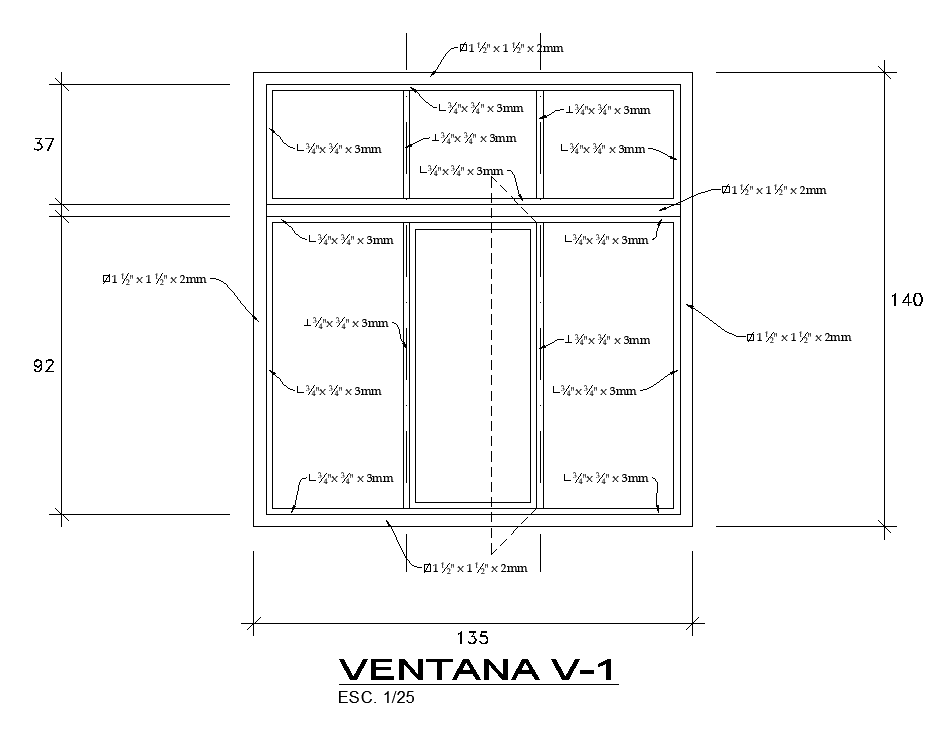135x140cm window plan AutoCAD drawing
Description
135x140cm window plan AutoCAD drawing is given in this file. This window plan is given with 1:25 scale. For more details download the AutoCAD drawing file from our cadbull website.
File Type:
DWG
File Size:
44 KB
Category::
Dwg Cad Blocks
Sub Category::
Windows And Doors Dwg Blocks
type:
Gold
Uploaded by:
