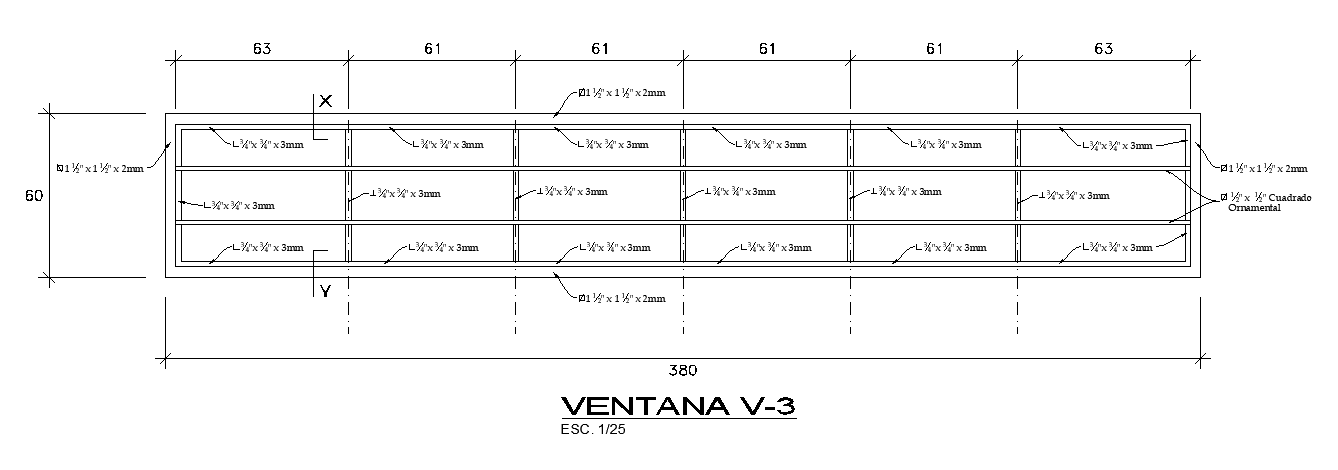380x60cm window plan 2D DWG drawing is given in this file
Description
380x60cm window plan 2D DWG drawing is given in this file. This window plan is given with 1:25 scale. For more details download the AutoCAD drawing file from our cadbull website
File Type:
DWG
File Size:
45 KB
Category::
Dwg Cad Blocks
Sub Category::
Windows And Doors Dwg Blocks
type:
Gold
Uploaded by:

