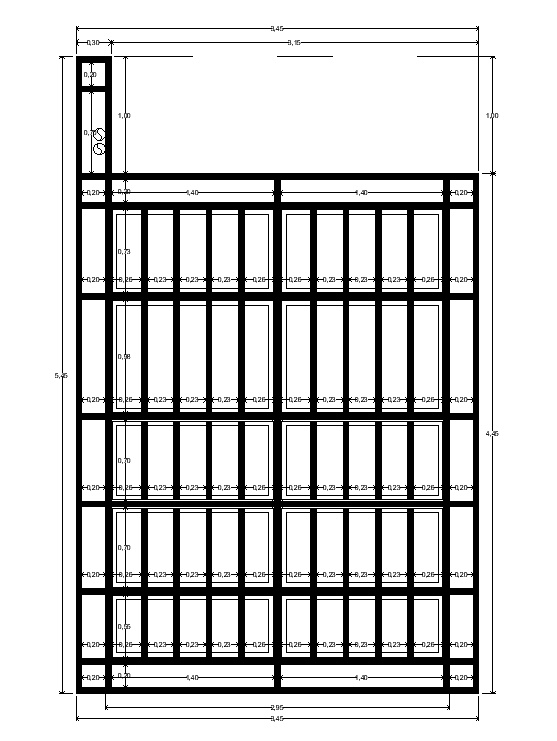5x4m training center office building beam layout AutoCAD drawing
Description
5x4m training center office building beam layout AutoCAD drawing is given in this file. For more details download the AutoCAD drawing file from our cadbull website
Uploaded by:
