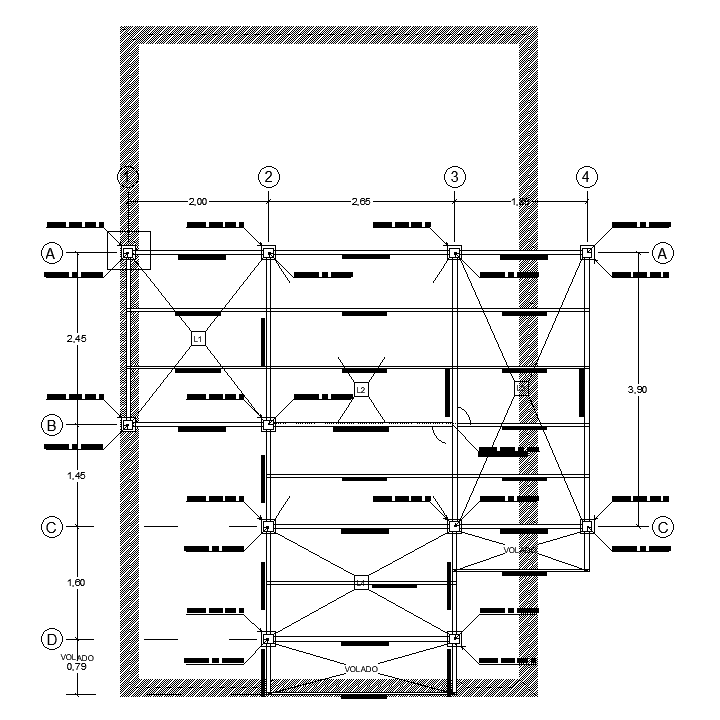8x7m training center building column anchoring AutoCAD drawing
Description
8x7m training center building column anchoring AutoCAD drawing is given in this file. For more details download the AutoCAD drawing file from our cadbull website.
Uploaded by:
