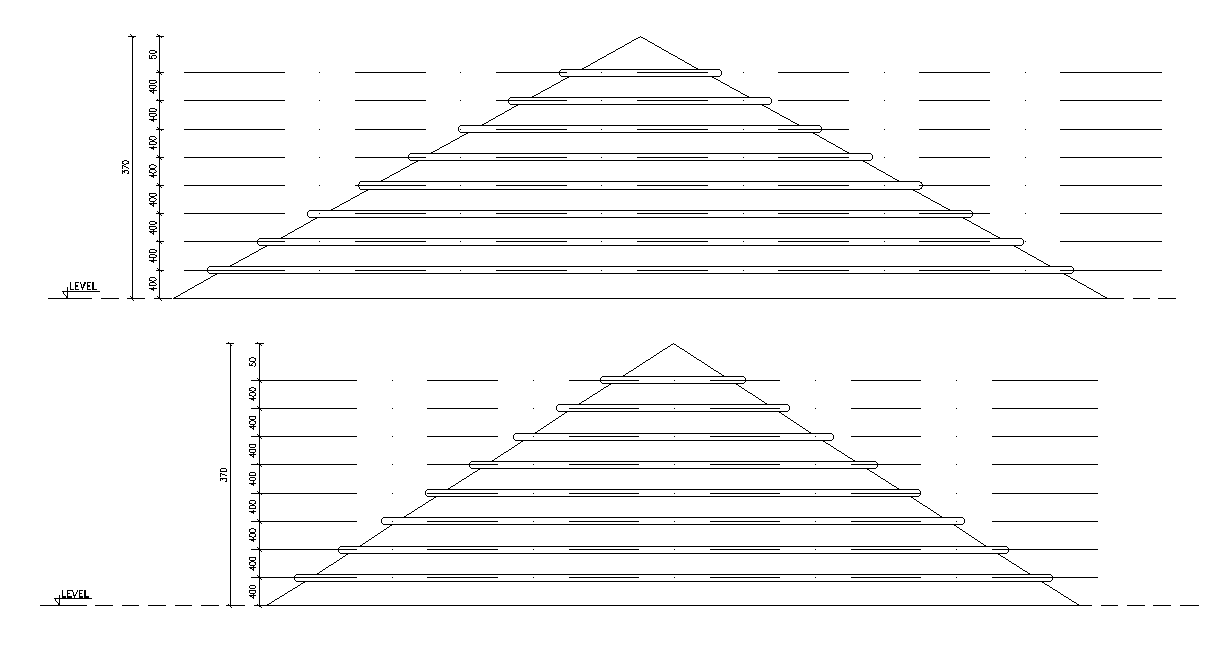Pyramid shape aluminum sheet front drawing
Description
Pyramid shape aluminum sheet front drawing is given in this file. For more details download the AutoCAD drawing file. Thank you for downloading the AutoCAD drawing file in advance and other CAD program files from our website.
File Type:
DWG
File Size:
81 KB
Category::
Construction
Sub Category::
Construction Detail Drawings
type:
Gold
Uploaded by:
