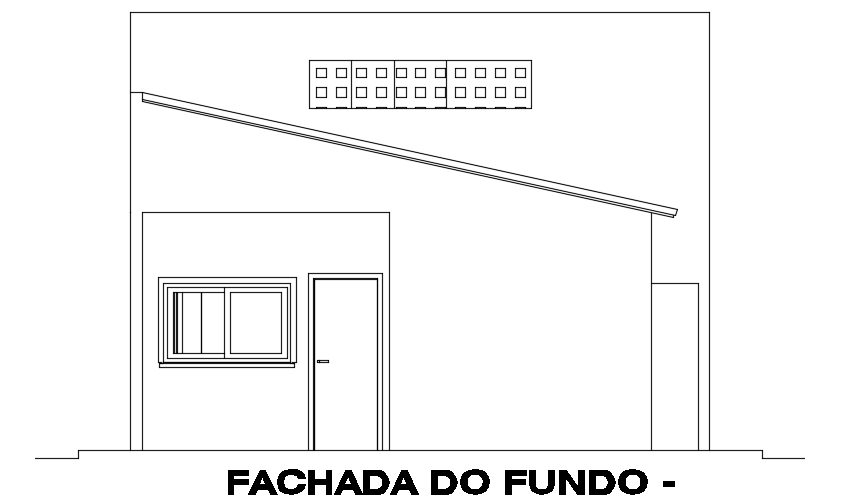31x8m residential building background façade drawing
Description
31x8m residential building background façade drawing is given in this file. This is a single story house building. For more details download the AutoCAD drawing model from our website.
Uploaded by:
