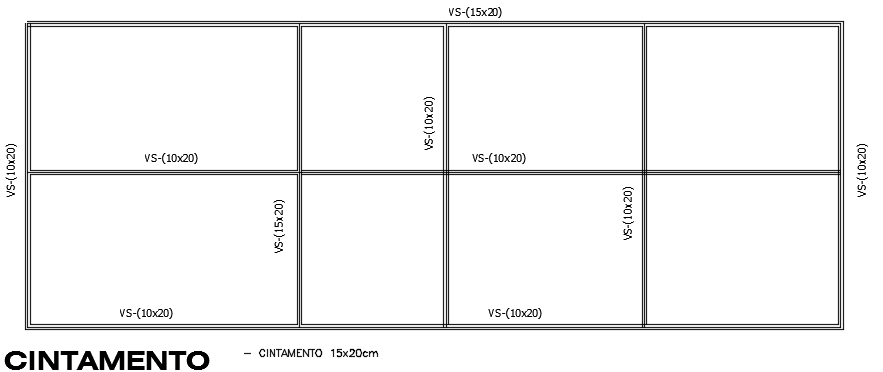31x8m residential plan beam layout AutoCAD drawing model
Description
31x8m residential plan beam layout AutoCAD drawing model is given. The cross section of each beam is given. For more details download the AutoCAD drawing model from our website.
Uploaded by:
