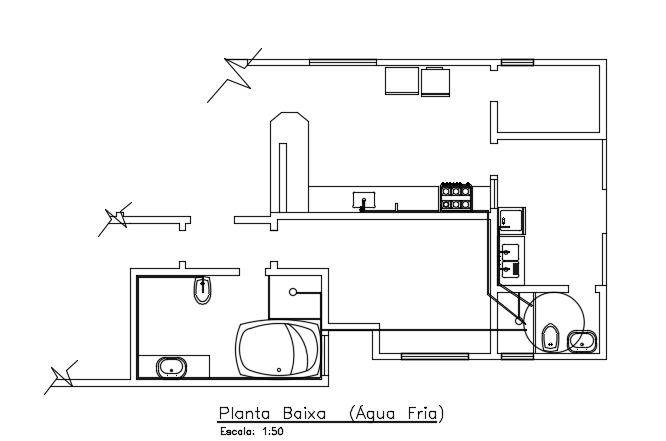16x7m house plan cold water line CAD drawing
Description
16x7m house plan cold water line CAD drawing is given in this file. The cold water lines are provided to the kitchen pipes, common bathrooms, and washbasins. For more details download the AutoCAD drawing model from our website.
Uploaded by:
