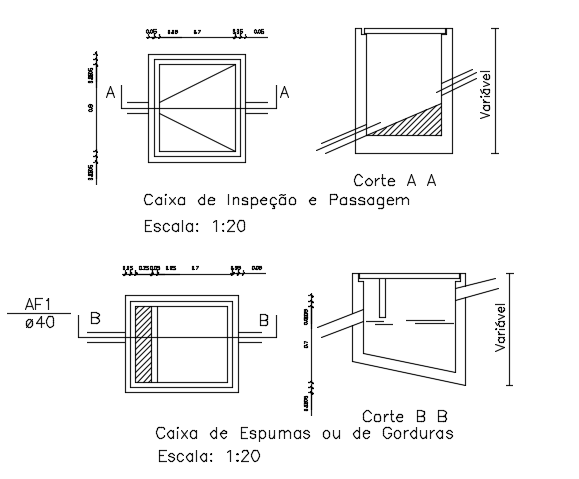16x7m residential building inspection box and section views
Description
16x7m residential building inspection box and section views are given in this AutoCAD DWG file. For more details download the AutoCAD drawing model from our website.
File Type:
DWG
File Size:
225 KB
Category::
Structure
Sub Category::
Section Plan CAD Blocks & DWG Drawing Models
type:
Gold
Uploaded by:
