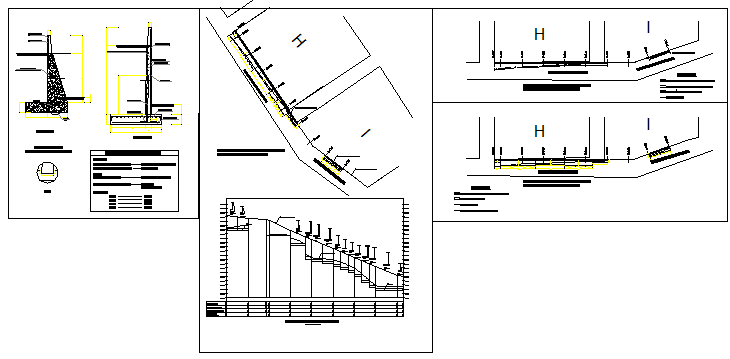construction design of retaining walls design drawing
Description
Here the construction design of retaining walls design drawing with reinforcement bar design drawing section and elevation design drawing,foundation drawing in this auto cad file.
Uploaded by:
zalak
prajapati
