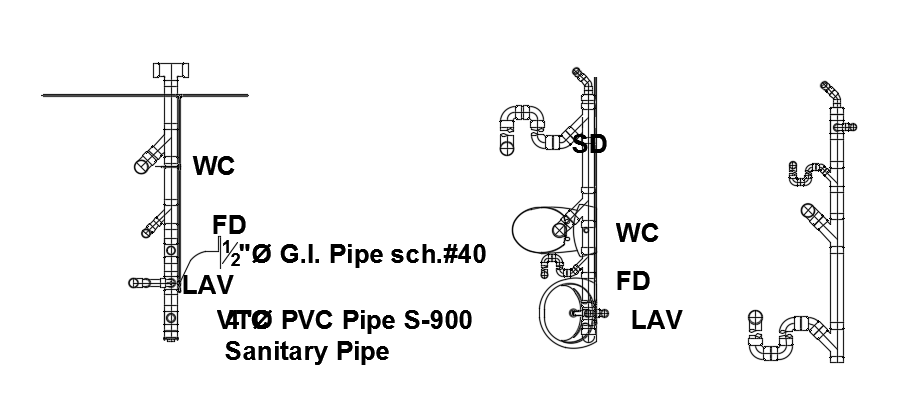2D Autocad bathroom pipe line AutoCAD drawing
Description
2D Autocad bathroom pipe line AutoCAD drawing is given in this file. Water closet line, lavatory line, and sanitary pipes are mentioned. For more details download the AutoCAD drawing model from our website.
File Type:
DWG
File Size:
768 KB
Category::
Dwg Cad Blocks
Sub Category::
Sanitary CAD Blocks And Model
type:
Gold
Uploaded by:

