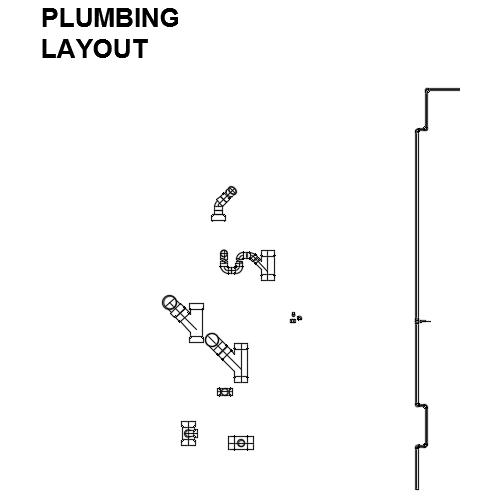Plumbing layout AutoCAD drawing is given in this file
Description
Plumbing layout AutoCAD drawing is given in this file. This is given in this drawing. For more details download the AutoCAD drawing model from our website.
File Type:
DWG
File Size:
768 KB
Category::
Construction
Sub Category::
Autocad Plumbing Fixture Blocks
type:
Gold
Uploaded by:

