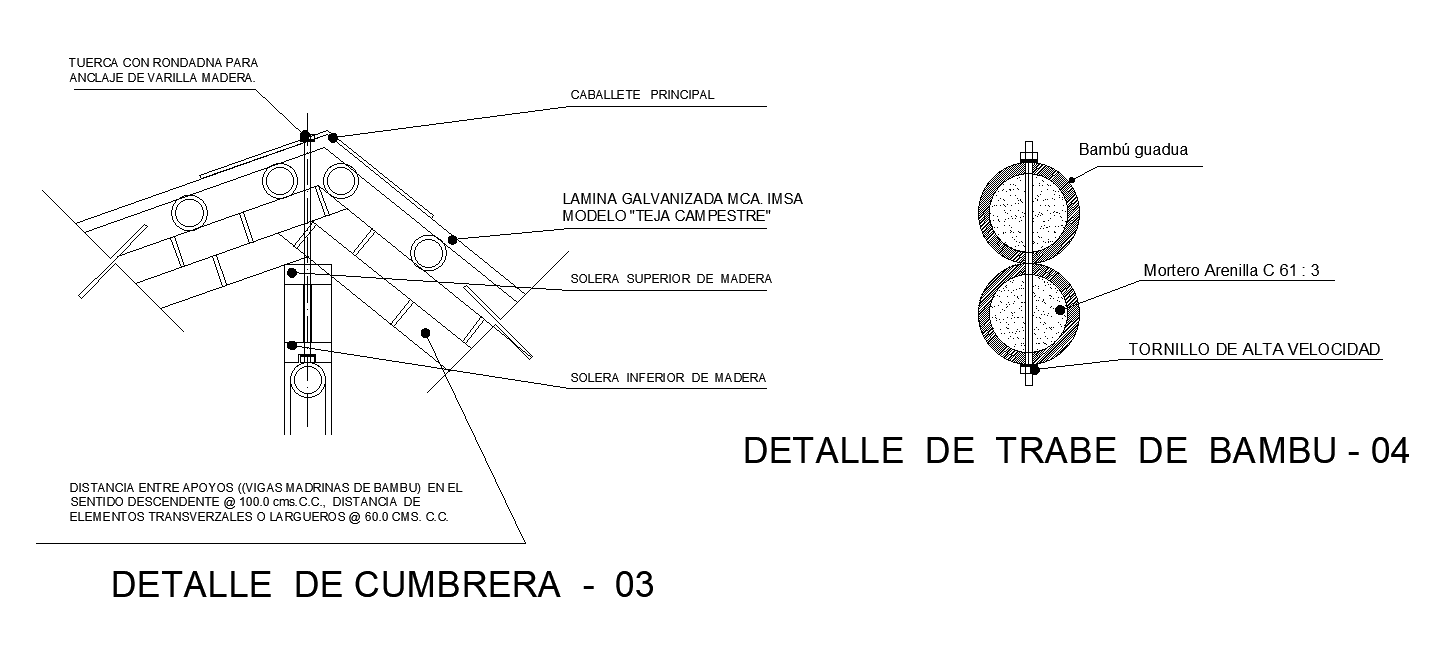Ridge beam and bamboo beam detail drawings
Description
Ridge beam and bamboo beam detail drawings are given in this file. For more details download the AutoCAD drawing file. Thank you for downloading the AutoCAD drawing file and other CAD program files from our website.
Uploaded by:
