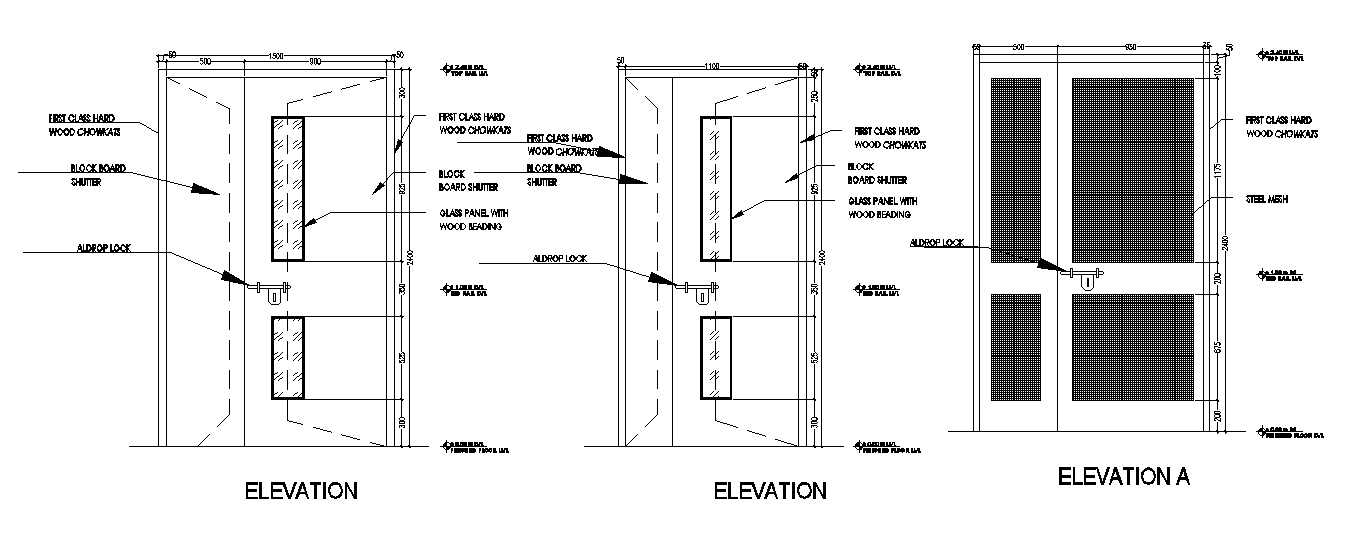1500x2400mm door plan and elevation CAD drawing
Description
1500x2400mm door plan and elevation CAD drawing is given in this file. The height of the door is 2.4m. Block board shutter, glass panel with wood beading, first class hard wood chowkats, aldrop lock, and steel mesh details are mentioned. For more details download the AutoCAD drawing file. Thank you for downloading the AutoCAD drawing file and other CAD program files from our website.
File Type:
DWG
File Size:
63 KB
Category::
Dwg Cad Blocks
Sub Category::
Windows And Doors Dwg Blocks
type:
Gold
Uploaded by:
