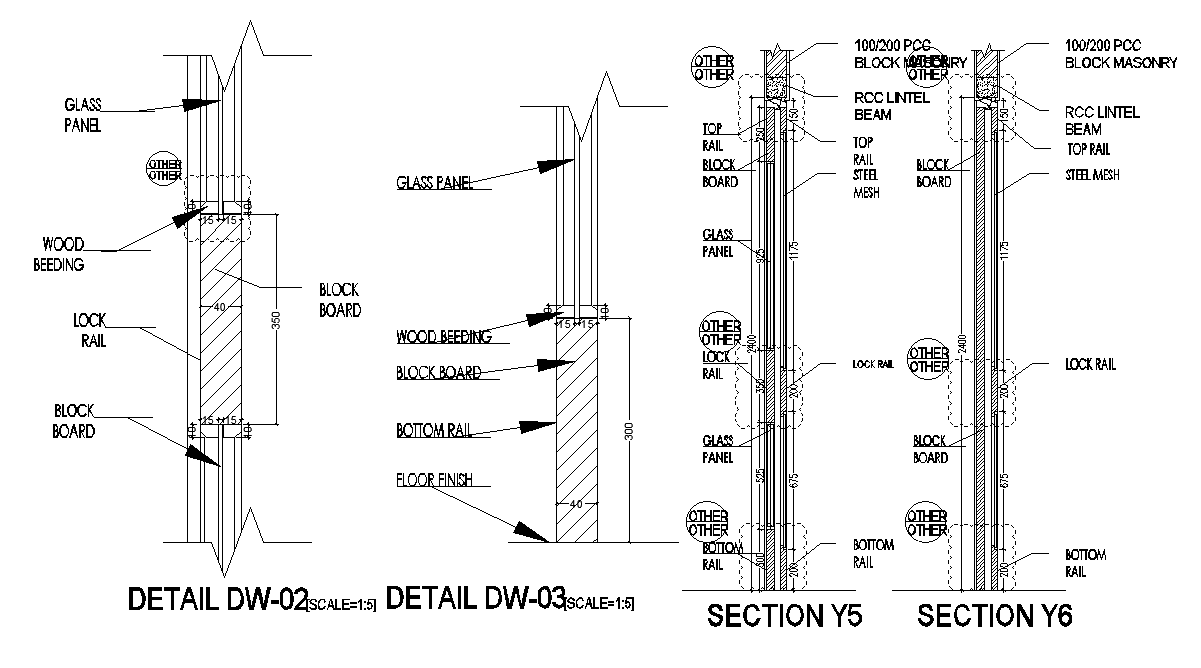A section view of the door detail drawing is given in this file
Description
A section view of the door detail drawing is given in this file. Wood beeding, block board, bottom rail, floor finish, lock rail, glass panel, top rail, RCC lintel beam, and steel meshes are given. For more details download the AutoCAD drawing file. Thank you for downloading the AutoCAD drawing file and other CAD program files from our website.
File Type:
DWG
File Size:
85 KB
Category::
Dwg Cad Blocks
Sub Category::
Windows And Doors Dwg Blocks
type:
Gold
Uploaded by:

