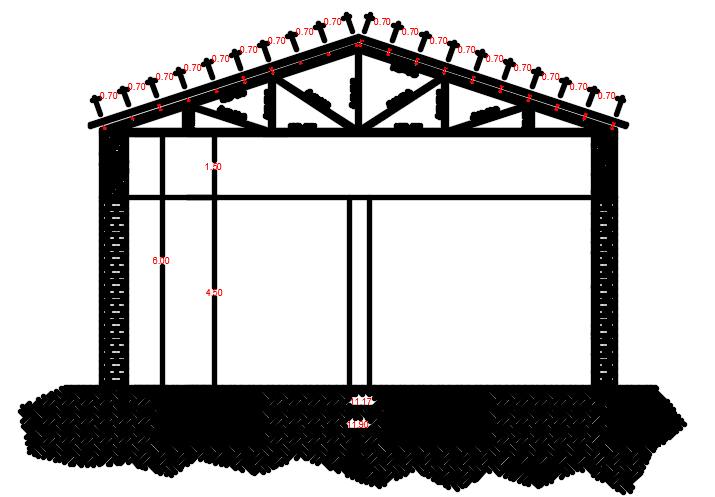20x12m residential building roof truss construction drawing
Description
20x12m residential building roof truss construction drawing is given in this file. For more details download the AutoCAD drawing file from our website.
File Type:
DWG
File Size:
233 KB
Category::
Construction
Sub Category::
Construction Detail Drawings
type:
Gold
Uploaded by:

