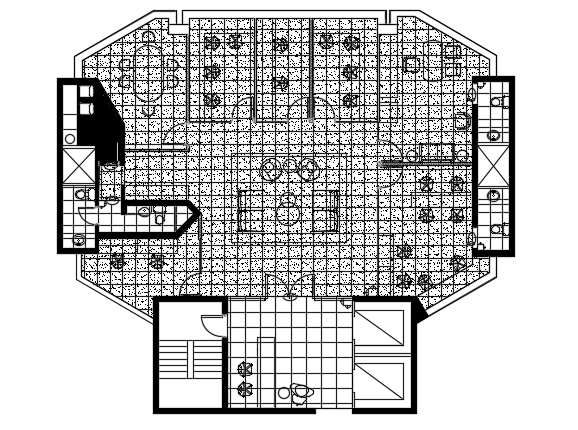Legend of zocalo and meeting of floor drawing
Description
Legend of zocalo and meeting of floor drawing is given in this file. The reception, hall, office rooms, and common bathrooms are available. For more details download the AutoCAD drawing file from our website.
Uploaded by:
