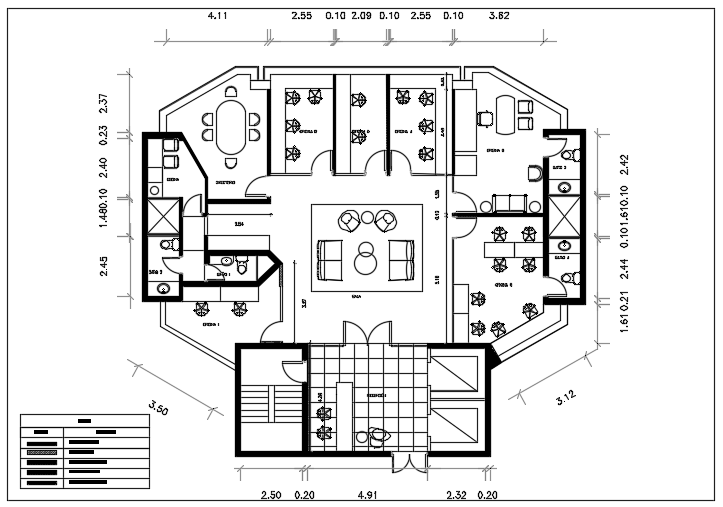15x10m office floor plan AutoCAD drawing
Description
15x10m office floor plan AutoCAD drawing is given in this file. The reception, hall, office rooms, and common bathrooms are available. For more details download the AutoCAD drawing file from our website.
Uploaded by:

