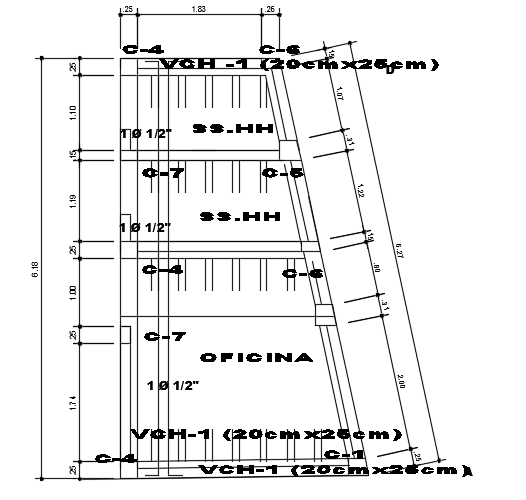9x14m office building column layout CAD drawing
Description
9x14m office building column layout CAD drawing is given in this file. Each column is mentioned by the numbers. For more details download the AutoCAD drawing file from our website.
Uploaded by:
