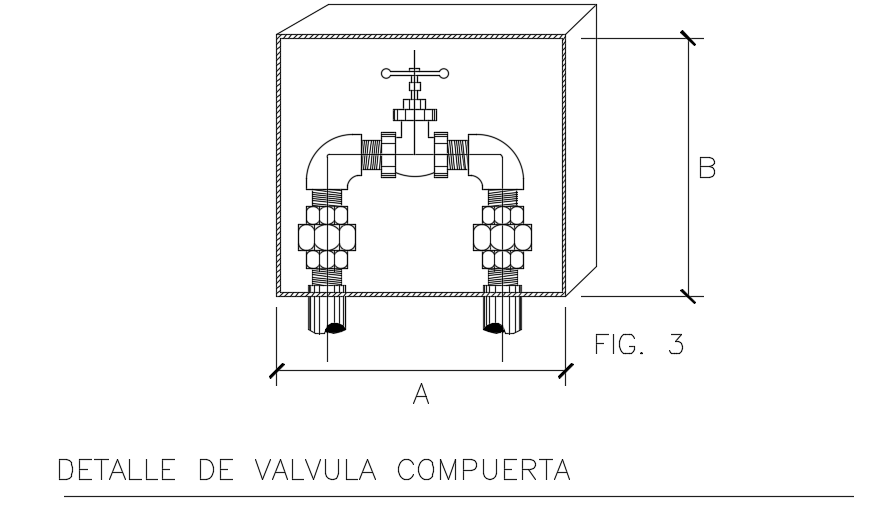A valve connection detail drawing is given in this model
Description
A valve connection detail drawing is given in this model. This is provided to the 9x14m office building. For more details download the AutoCAD drawing file from our website.
File Type:
DWG
File Size:
2.5 MB
Category::
Construction
Sub Category::
Construction Detail Drawings
type:
Gold
Uploaded by:

