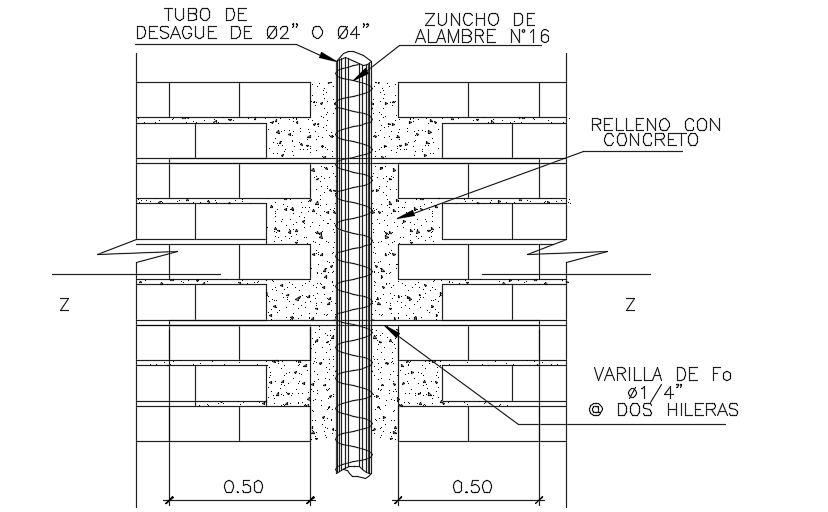Wall cum pipe line AutoCAD drawing
Description
Wall cum pipe line AutoCAD drawing is given in this file. 4” pipe is provided in between the wall. For more details download the AutoCAD drawing file from our website.
File Type:
DWG
File Size:
2.5 MB
Category::
Dwg Cad Blocks
Sub Category::
Autocad Plumbing Fixture Blocks
type:
Gold
Uploaded by:

