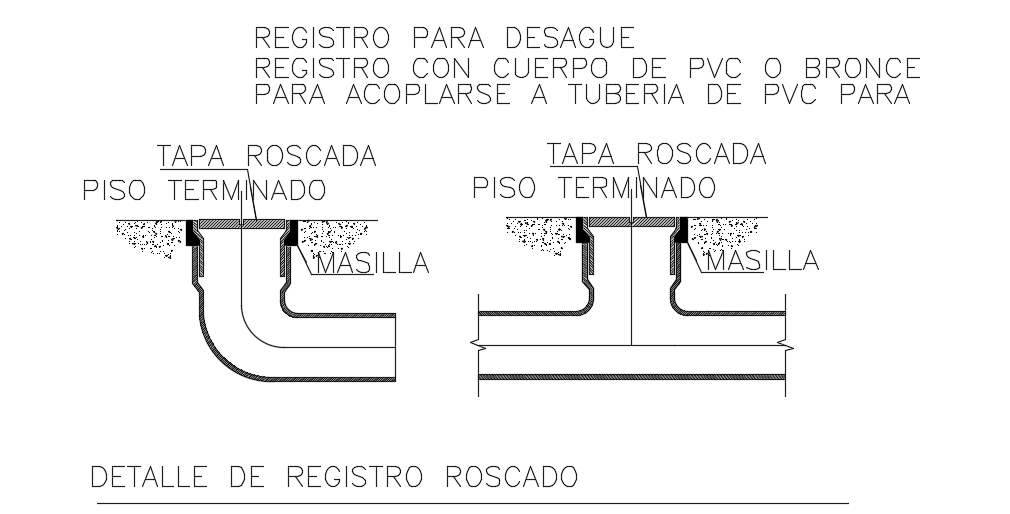L bow and T joint AutoCAD drawing is given in this file
Description
L bow and T joint AutoCAD drawing is given in this file. For more details download the AutoCAD drawing file from our website.
File Type:
DWG
File Size:
2.5 MB
Category::
Dwg Cad Blocks
Sub Category::
Autocad Plumbing Fixture Blocks
type:
Gold
Uploaded by:

