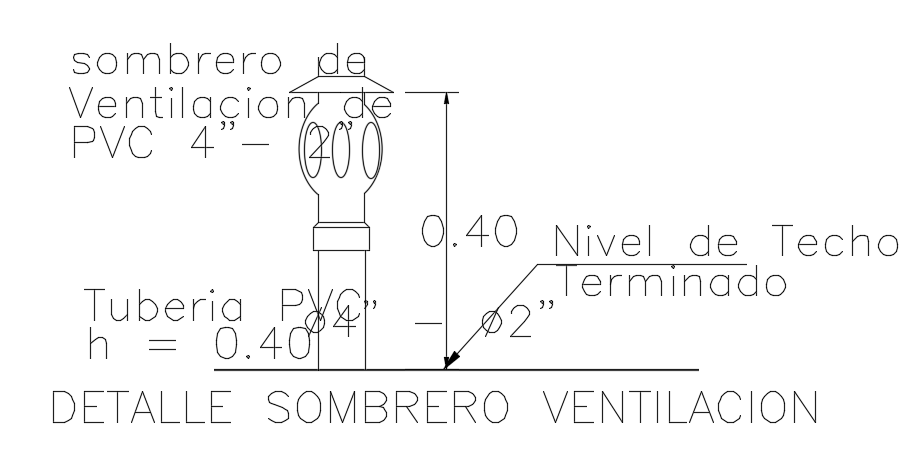Detail of the septic tank ventilation CAD drawing
Description
Detail of the septic tank ventilation CAD drawing is given in this file. The height of the ventilation is 0.40cm. For more details download the AutoCAD drawing file from our website.
Uploaded by:
