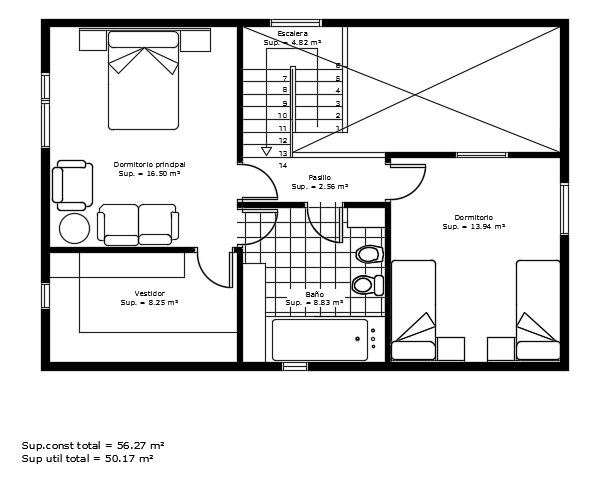7x14m first floor house plan AutoCAD drawing
Description
7x14m first floor house plan AutoCAD drawing is given in this file. On this first floor, the master bedroom, kid’s room, and common bathrooms are available. For more details download the AutoCAD drawing is given in this file.
Uploaded by:
