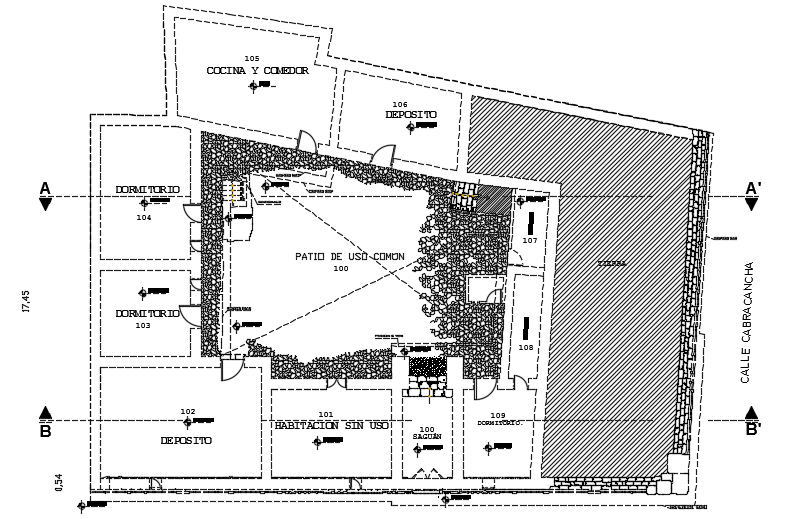22x18m ground floor faculty guest house plan
Description
22x18m ground floor faculty guest house plan is given in this CAD file. The ground floor, consists of the storeroom, 3 bedrooms, kitchen cum dining area, and terrace are available. For more details download the AutoCAD drawing is given in this file.
Uploaded by:
