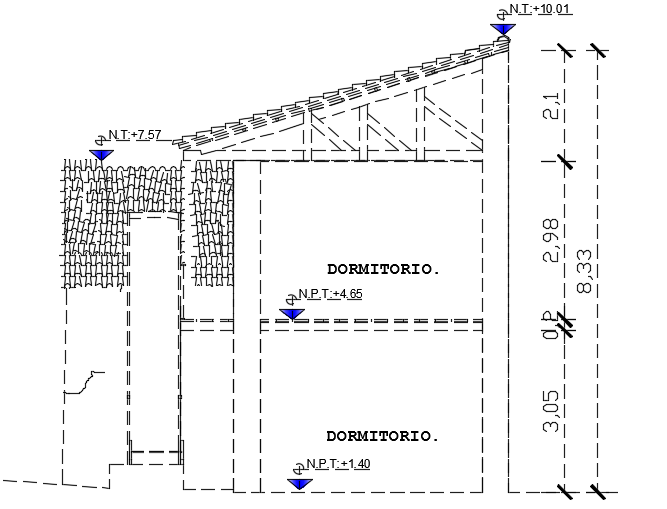The right side section view of the 22x18m faculty guest house building
Description
The right side section view of the 22x18m faculty guest house building is given in this CAD file. The ground floor, consists of the storeroom, 3 bedrooms, kitchen cum dining area, and terrace are available. The first floor, consists of the storeroom, 5 bedrooms, kitchen cum dining area, and terrace are available. For more details download the AutoCAD drawing is given in this file.
Uploaded by:

