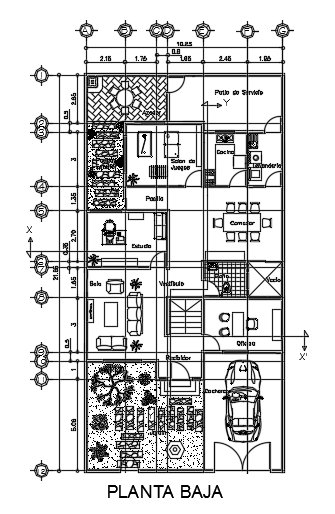10x22m ground floor house plan AutoCAD file
Description
10x22m ground floor house plan AutoCAD file is given in this file. The garden, car parking, office room, living room, study room, kitchen, dining area, and outside sitting area are available on this ground floor. This is a two story residential building. For more details download the AutoCAD drawing is given in this file.
Uploaded by:
