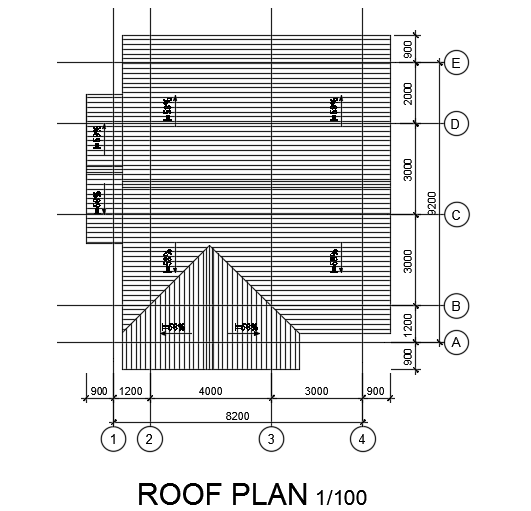The roof layout of the 8x9m house plan
Description
The roof layout of the 8x9m house plan is given in this file. The length and breadth of the house plans are 8m and 9m respectively. For more details download the AutoCAD drawing is given in this file.
Uploaded by:
