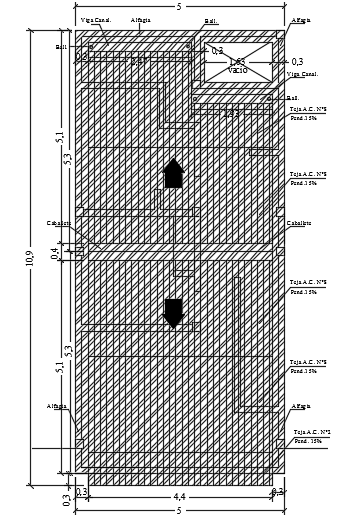The roof layout of the 5x10m house plan
Description
The roof layout of the 5x10m house plan is given in this CAD file. The length and breadth of the house plan are 5m and 10m respectively. For more details download the AutoCAD drawing is given in this file.
Uploaded by:
