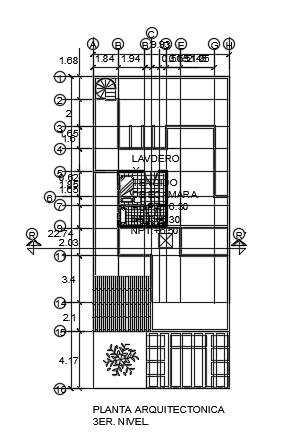10x23m second floor house plan AutoCAD drawing
Description
10x23m second floor house plan AutoCAD drawing is given in this file. On the second floor, the master bedroom with the attached toilet and vestibule are available. For more details download the AutoCAD drawing is given in this file.
Uploaded by:

