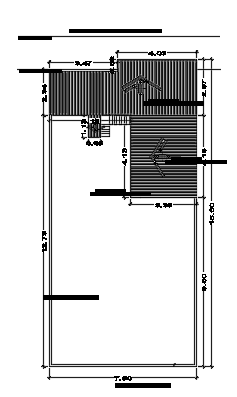The roof layout of the 15x15m house plan drawing
Description
The roof layout of the 15x15m house plan drawing is given in this file. The length and breadth of the house plan are 15m and 15m respectively. For more details download the AutoCAD drawing is given in this file.
Uploaded by:
