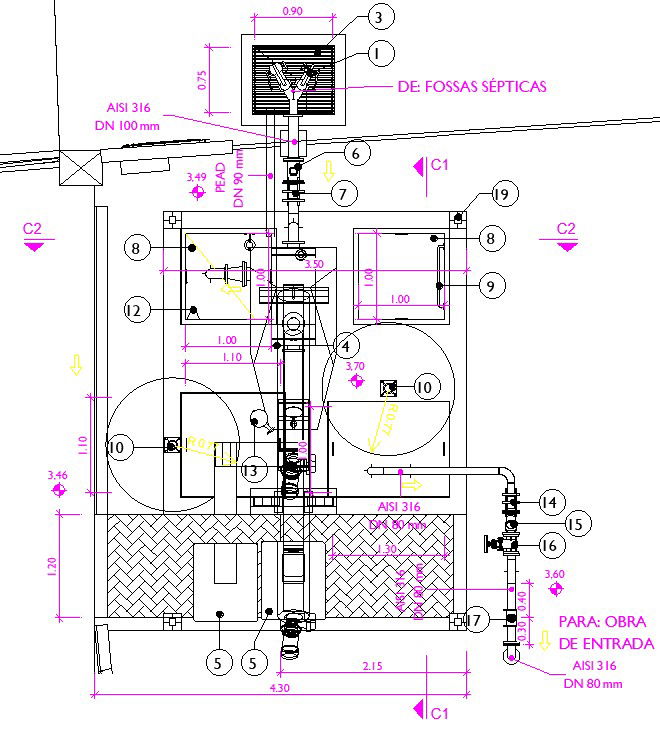The water treatment machine section view is given in this model
Description
The water treatment machine section view is given in this model. The dimension details are given. For more details download the AutoCAD drawing file from our website.
Uploaded by:

