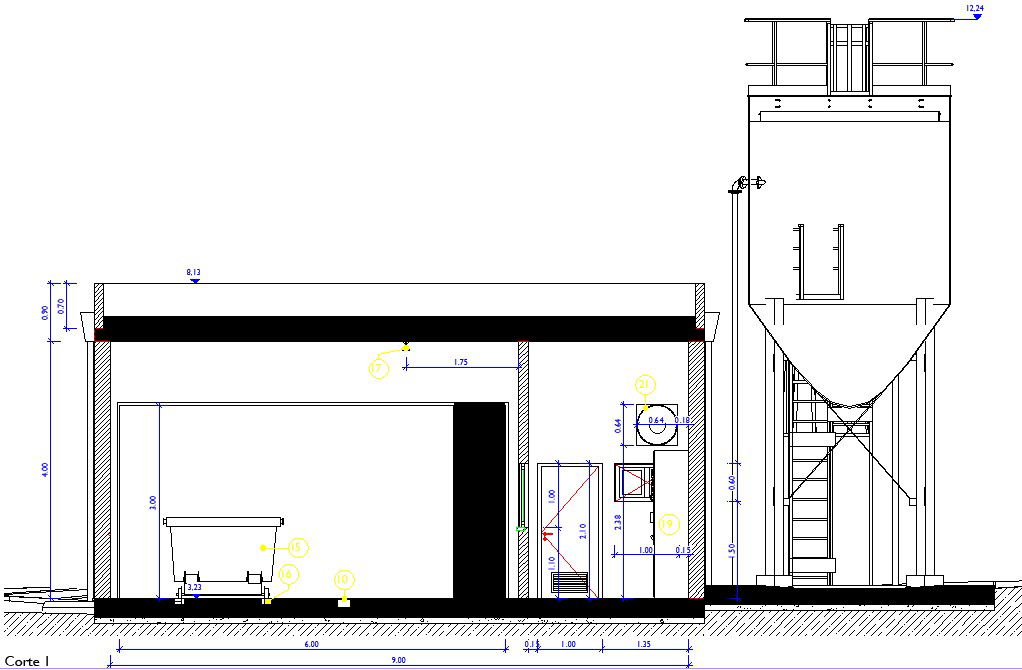9m length of the industrial building front section view is given in this model
Description
9m length of the industrial building front section view is given in this model. For more details download the AutoCAD drawing file from our website.
Uploaded by:

