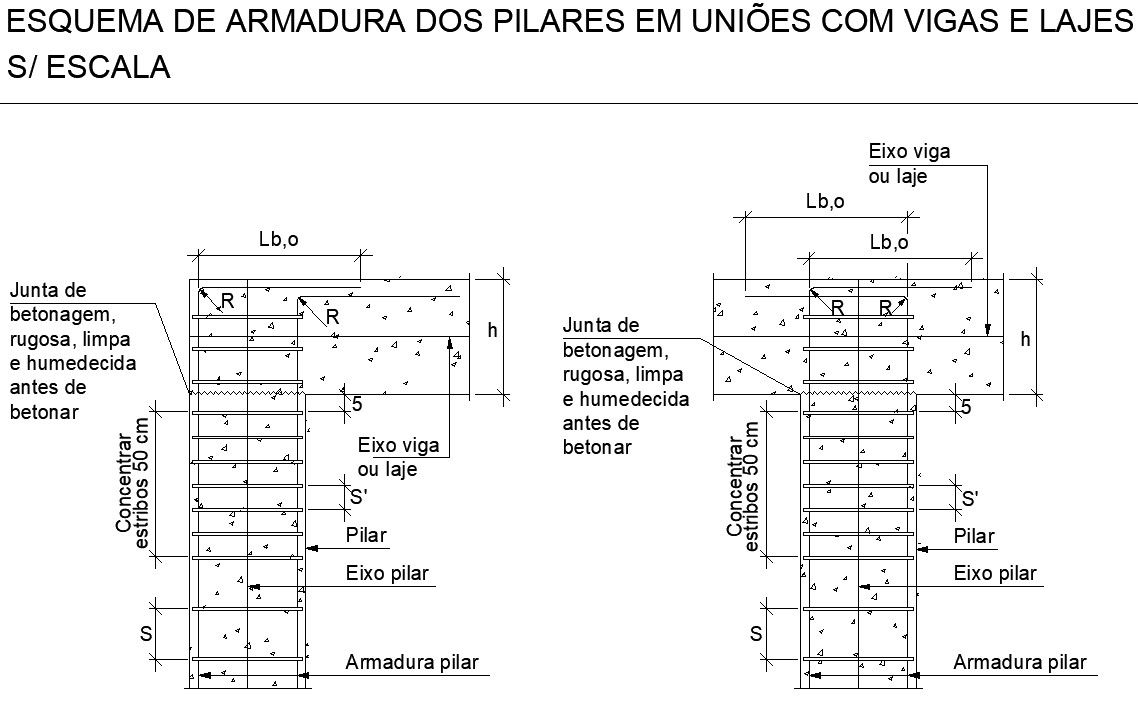Detailed Armor Diagram of Pillars, Beams, and Slabs Joints
Description
Armor diagram of pillars in joints with beams and slabs detail drawing is given in this file. This is provided to the waste water industrial building. For more details download the AutoCAD drawing file from our website.
Uploaded by:
