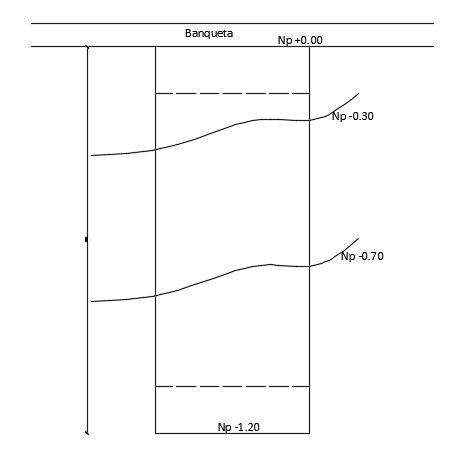The site layout of the 10x25m architecture house plan 2D model
Description
The site layout of the 10x25m architecture house plan 2D model is given in this CAD file. For more details download the AutoCAD drawing file from our cadbull website.
Uploaded by:

