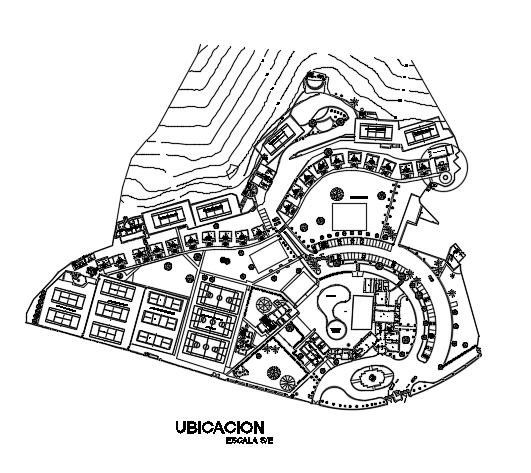9x6m house plan site layout AutoCAD drawing
Description
9x6m house plan site layout AutoCAD drawing is given in this file. The existing building and road details are mentioned. For more details download the AutoCAD drawing file from our cadbull website.
Uploaded by:

