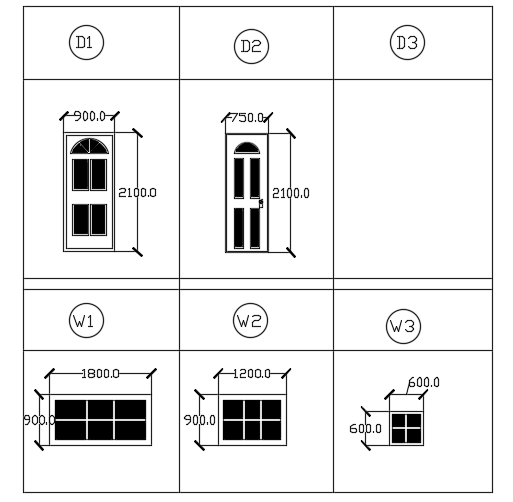13x8m house plan door and window plans
Description
13x8m house plan door and window plans are given in this CAD file. Two doors, and three window plans are given. The dimension of each door and windows are given. For more details download the AutoCAD drawing file from our cadbull website.
File Type:
DWG
File Size:
176 KB
Category::
Dwg Cad Blocks
Sub Category::
Windows And Doors Dwg Blocks
type:
Gold
Uploaded by:

