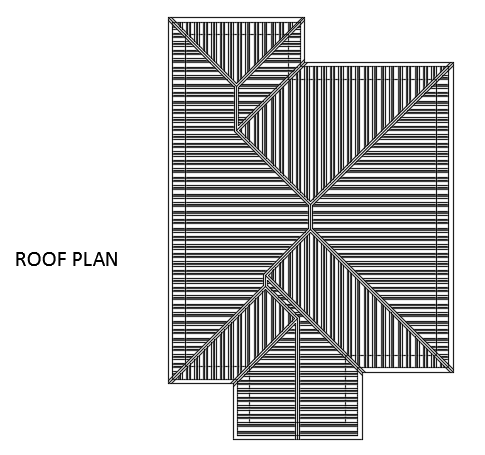The roof covering detail of the 12x9m house plan
Description
The roof covering detail of the 12x9m house plan is given in this file. The length and breadth of the house plan are 13m and 8m respectively. For more details download the AutoCAD drawing file from our cadbull website.
Uploaded by:
