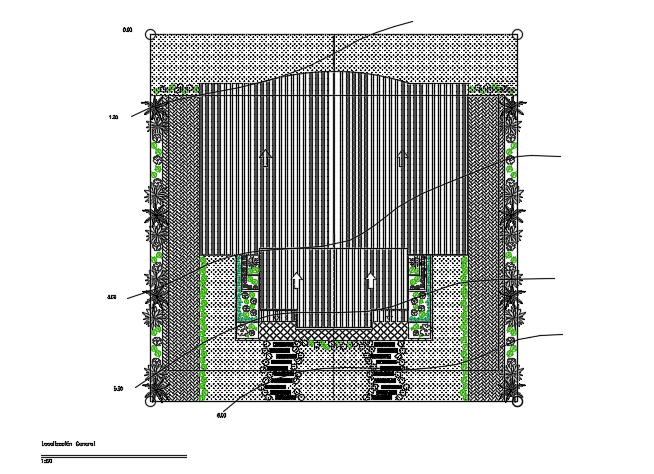A site layout of the 22x19m faculty quarters plan is given in this AutoCAD file
Description
A site layout of the 22x19m faculty quarters plan is given in this AutoCAD file. For more details download the AutoCAD drawing file from our cadbull website.
Uploaded by:

