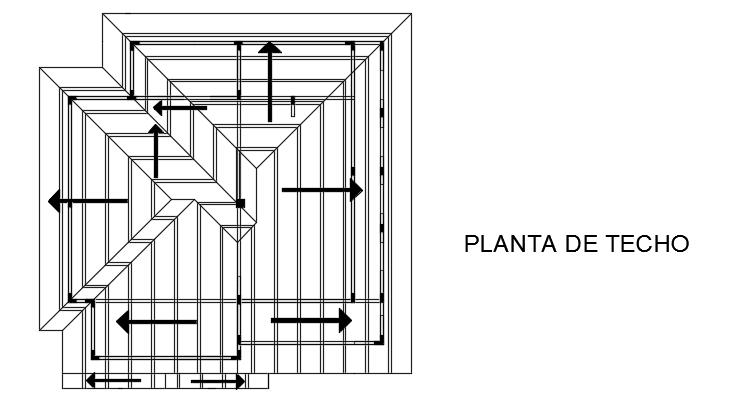The roof layout 11x11m 1bhk house plan is given
Description
The roof layout 11x11m 1bhk house plan is given. The length and breadth of the house plan is 11m and 11m respectively. For more details download the AutoCAD drawing file from our cadbull website.
Uploaded by:

