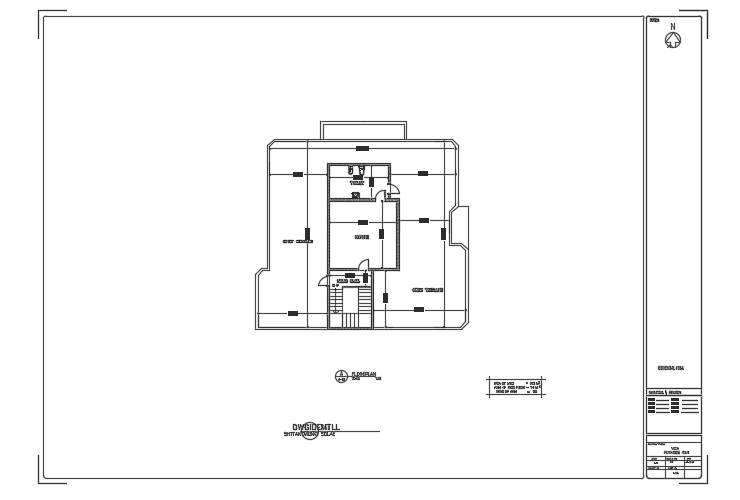18x16m penthouse roof layout AutoCAD drawing
Description
18x16m penthouse roof layout AutoCAD drawing is given in this file. This is G+ 1 office building. The length and breadth of the office plan is 18m and 16m respectively. For more details download the AutoCAD drawing file from our website.
Uploaded by:

