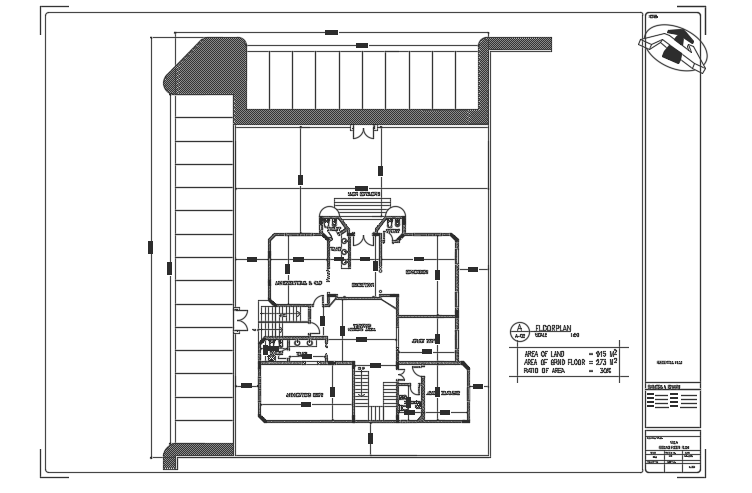18x16m ground floor penthouse plan AutoCAD model
Description
18x16m ground floor penthouse plan AutoCAD model is given in this file. On this ground floor, the reception, architectural & CAD drawing room, engineer’s room, main entrance, visitors sitting area, accounting department, admin manager, and common bathrooms are available. For more details download the AutoCAD drawing file from our website.
Uploaded by:

