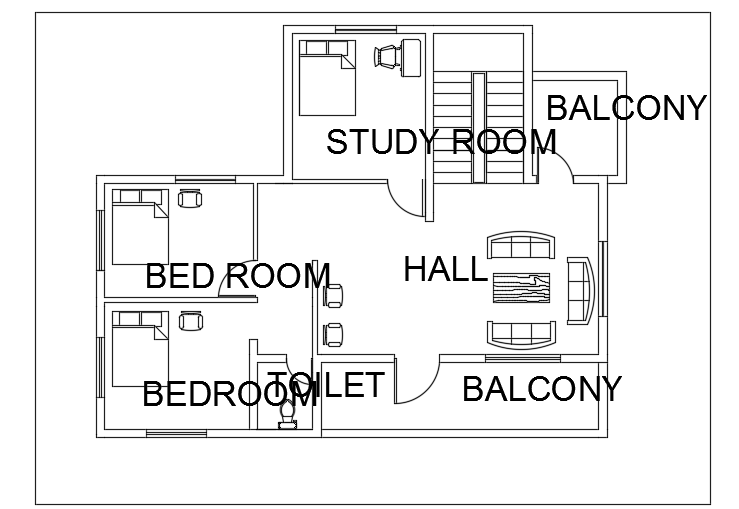13x11m residential first floor plan CAD drawing
Description
13x11m residential first floor plan CAD drawing is given in this file. The living room, study room, balconies, master bedroom, kid’s room, and common bathrooms are available. For more details download the AutoCAD drawing file from our website.
Uploaded by:

