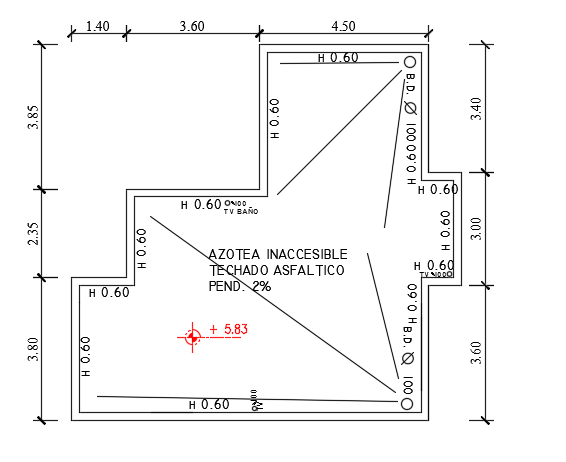12x10m house plan roof layout and rainwater hole drawing is given in this CAD file
Description
12x10m house plan roof layout and rainwater hole drawing is given in this CAD file. For more details download the AutoCAD drawing file from our website.
File Type:
DWG
File Size:
379 KB
Category::
Dwg Cad Blocks
Sub Category::
Autocad Plumbing Fixture Blocks
type:
Gold
Uploaded by:
