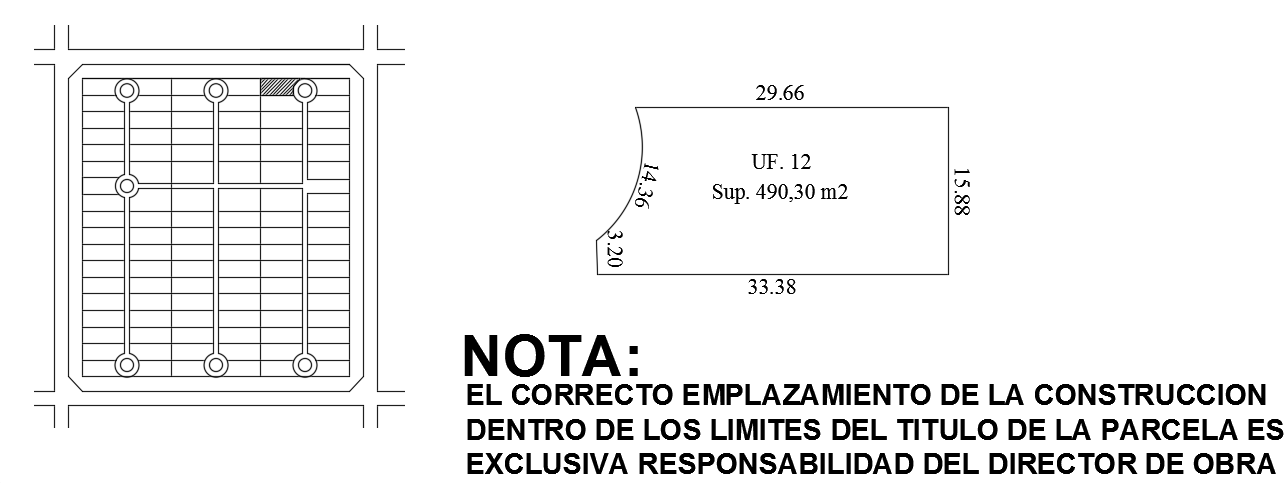The site layout of the 12x10m house plan is given
Description
The site layout of the 12x10m house plan is given. The length and breadth of the site are 30m and 15m respectively. For more details download the AutoCAD drawing file from our website.
Uploaded by:
